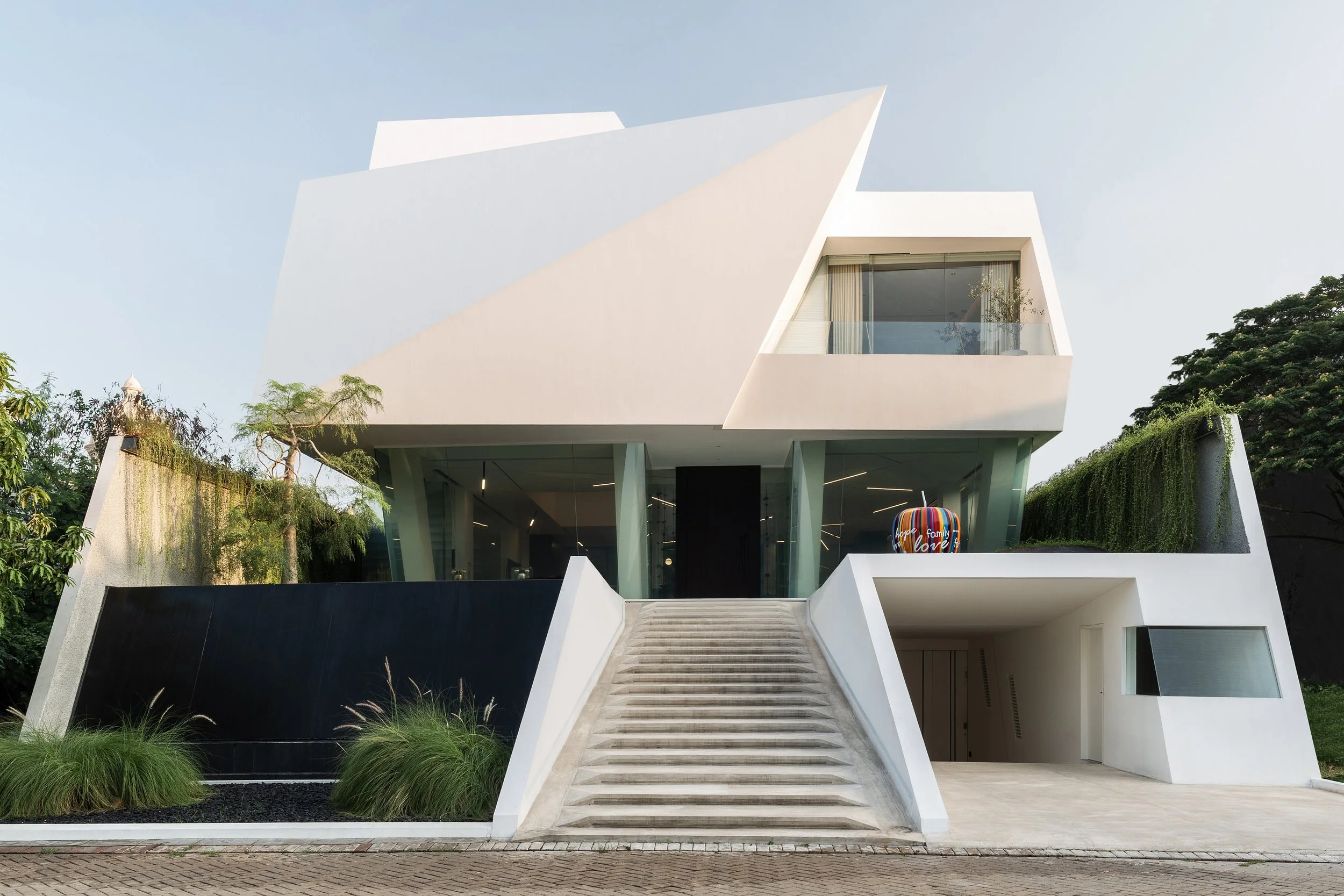IL Pausa House
Completed
Jakarta
Il Pausa House is designed to support a lifestyle where productivity and efficiency is of utmost importance. The house establishes a compact and highly utilized design that allows its residents to move between different spaces with maximum accessibility and efficiency. The complex geometry is driven by the interplay of natural and artificial light throughout the different spaces of the house, ensuring sunlight is uniformly distributed throughout. This is also reflected in the formal design of the house’s structure. The ambition of efficiency is also reflected through the design and positioning of the vertical circulation, both within the house but also in its access from the exterior.















